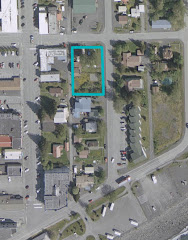 |
| (Click on any of these graphics to see a larger version) |
Friday, December 10, 2010
More work on the museum displays.
In a previous post, we showed initial illustrations of the three main interpretive themes for the museum: Benny Benson and the Alaska Flag, Iditarod Trail, and Mile 0 the start of the AK Railroad. These revisions of the design add more content to help people even better visualize what they might look like (including trying to get grant reviewers excited). We're really jazzed about the rich story of seward….mile zero for a whole bunch of Alaskan history!
(as with all of our posts, click on the images to see a larger version)
Thursday, December 2, 2010
Public Presentation Coincided with Library's 80th Anniversary
The Seward Library celebrated its 80th Anniversary on November 30th! On that day, a public presentation was also given to the community on the progress of the plans for the new Library and Museum Project. See updates below.
Examples of Museum Displays
Below are three examples of museum displays, with the main themes of the Iditarod, the Alaska Rail Road, and Benny Benson and the State Flag. These sketches are to be included as part of a packet for various grant applications and funding effort.
Benny Benson and the State Flag:
the Iditarod:
the Alaska Rail Road:
Updated Plans and Graphics
The most recent plans and images from the model are below. The design team is currently working towards completion of Design Development drawings for the end of the month.
Site Plan:
First Floor:
Second Floor:
Basement Plan:
Monday, August 30, 2010
Draft Design Development Plans
Draft DD Plans are now available (clink on the 'Related Files' link on the right sidebar to download the pdf file). These plans are still in development, but we don't anticipate any major changes at this point.
Tuesday, August 17, 2010
Design Development Phase Begins
The design development phase was launched in early August, with initial efforts focused on tightening up the floor plans to reduce project cost. As part of these exercises the design is being further developed to better support integration of the library and museum functions. Updated floor plans will be posted at the end of August.
Download a copy of the Schematic Design Report under "Related Files" link on the right-hand side of this page.
Download a copy of the Schematic Design Report under "Related Files" link on the right-hand side of this page.
Thursday, February 25, 2010
Latest and Greatest: New Plans and Renderings
The design team was recently in Seward to present and discuss the Seward Community Library Museum 35% schematic design to the community. For more information about that meeting or the project's progress, see this article in the Seward City News.
The most recent schematic plans and renderings for the museum/library (if you click on them, they will take you to an enlargement):
The most recent schematic plans and renderings for the museum/library (if you click on them, they will take you to an enlargement):
Subscribe to:
Comments (Atom)




































