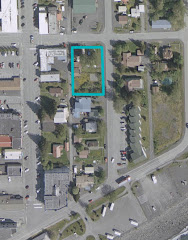Last week the interpretive/museum designers were in town gathering information in order for them to start developing content for the new museum. Gathering history and beginning to plan, were Isaac Marshall and Alix Noble from Aldrich Pears (a Vancouver, British Columbia interpretive design firm). Aldrich Pears is quite familiar with Alaska through their work on such projects as the Islands and Oceans Center in Homer, the Denali front country Visitor Center, Eielson Visitor Center and the Kodiak Visitor Center.

Isaac met with elementary school students (photo above) to listen to their ideas and what they think should be included in the new museum. While perhaps not historical, the idea for a rooftop pool floated to the top. Maybe we can even add a hot tub!
In addition to gathering information at the school, they met with the building committee, museum staff, a National Park Service staff person, and visited the Sea Life Center. The goal for their visit was to gather content for the new museum, and ensure that they do not duplicate information already presented in other facilities around town.
Their visit to Seward was productive (and fun). They will be back in March to start the visioning workshop. A visioning workshop is where the community and design team ideas start to take form, and where people can start to visualize what the products could look like. Stay tuned!





