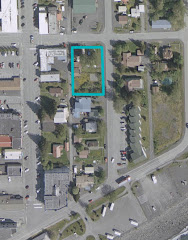The design team was recently in Seward to present and discuss the Seward Community Library Museum 35% schematic design to the community. For more information about that meeting or the project's progress, see this article in the Seward City News.
The most recent schematic plans and renderings for the museum/library (if you click on them, they will take you to an enlargement):
Thursday, February 25, 2010
Subscribe to:
Posts (Atom)







